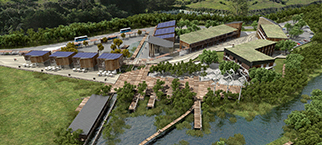BUILT ENVIRONMENT
12 APRIL 2014 – This workshop will also take place in 2015.
TUTORS – Gary Marshall and Nick Dalton
Buildings consume 40% of the world’s resources and 55% of the harvested timber. They also generate 40% of total solid wastes and 40% of the world’s harmful wastes. This workshop is an introduction to ecologically responsive building design for the Auckland bioregion. This workshop is ideal for participants wanting to learn how to design sustainable, safe, healthy and comfortable living environments. The days learning will be applied to a practical design activity supported by experts in the field.

COURSE CONTENT
A brief history of housing in New Zealand; National and international best practice examples; Climate responsive design; Sustainability features – material use and construction methods, indoor air quality, energy (passive and active), space heating and insulation, water management and waste elimination; and Practical design activity.
LEARNING OBJECTIVES
- Develop a deeper understanding of the built environment
- Develop an understanding of the key principles of ecologically responsive building design
- Develop an understanding of the key principles of retrofitting existing structures
- Apply the day’s learning to the design of building in the Auckland bioregion
- Identify opportunities and challenges to applying the day’s learning
LINKS + REFERENCE MATERIAL
- Smarter Homes
- Level Homes
- Deeper Shade of Green
JOHANN BERNHARDT, 2008 - The Barefoot Architect: A Handbook for Green Building
JOHAN VAN LENGEN

